318::Simply Irresistible
Welcome to the Sonoran Foothills Community in beautiful North Phoenix Arizona! Sitting one mile south of the Carefree Hwy at North Valley Pkwy, the Sonoran Foothills community offers an abundance of amenities in a beautiful location.
The community has several amenities such as a lap pool leisure pool, parks, volleyball and illuminated tennis court, soccer fields, and a basketball court. For the kiddos, there is a splash fountain, wading pool and a playground sandlot with a big green grassy area. There is also a covered picnic area and 4000 sq ft club house.
This amazing home is beautifully landscaped with tons of curb appeal. Enjoy over 2,400 sq ft of living space with three bedrooms, two bathrooms and a den which can also serve as a fourth bedroom. Upon entering you ll notice arched entry ways, soft desert tones and gorgeous tile throughout the home.
Step into the family room and make yourself at home. With a plush sectional couch, patterned club chair and dark wood coffee table, this cozy space can seat up to seven and is a great place to relax after a long trip. Kick back and feel the warmth of the fireplace on those cool desert evenings. Feel free to pop a movie into the DVD player or watch a good show on the large flatscreen TV. Built in media niches house stylish decor and many DVD s for you to enjoy during your stay.
The beautiful kitchen is fully furnished and has granite counter tops, flat maple cabinets, black appliances and a glass cooktop bringing you all the comforts of home. Bring your family and friends together at the breakfast bar and enjoy a mid day snack or have your coffee while you read the paper.
Walking into the formal dining room you will notice the elegant design with soft tones and arched entry ways that surround you. The formal dining room is perfect for special occasions and family get togethers. Sit down in comfort at the dark wood dining table which has plush upholstered seating for eight people and a beautiful brushed nickel chandelier that illuminates this beautiful space.
The master suite brings modern design and soft touches together giving you the perfect place to relax. Lay down and relax on the dark cherry wood King sized bed which is covered with an elegant floral duvet styled bedding set and decorative pillows. Two lighted nightstands adorn each side of the bed and the wall opposite the bed is furnished with a matching 12 drawer dresser and flat screen TV. The en suite bathroom has a large dual mirrored sink vanity, a walk-in shower, separate soaking tub, massive walk in closet and a private commode.
The first guest bedroom has a dark cherrywood Queen sized bed covered with a cream and floral bedding set which compliments the throw pillows. Each side of the bed has lighted night stands, a tall dresser and flat screen TV.
Entering the second guest bedroom you will find warm accent painted walls adorned with decorative metal art deco accent pieces. Sleep like royalty on the Queen size bed which which is covered with an earth toned floral bedding set and several decorative accent pillows. The matching suite of furniture includes two lighted nightstands and a a matching dresser with a flat screen TV. A large mirrored door closet provides plenty of space for your hanging garments and the mirrors give the room a very spacious and open feel.
Freshen up in the guest bathroom which has a single sink, mirrored vanity, a walk in tub / shower combo and commode. The big mirrors are perfect for doing your hair or checking your outfit to make sure you look great during your stay.
The den / fourth bedroom provides the flexibility of having a work station where you can set up your lap top just in case you need to tend to business during your stay. This room also provides sleeping arrangements for two guests on the twin sized trundle bed.
Head out to the private backyard and fire up the grill! There are two modular patio chaises beside the grill as well as a covered patio with an outdoor dining table that seats six guests.
Special Features:
- Private gas grill w/ fridge
- 2 Car Garage
- Wifi
- Exceptional mountain views.
Nearby attractions:
- Sonoran Desert Preserve
- Skunk Creek
- Lake Pleasant
- Thunderbird Conservation Park
- The Shops at Norterra
- Dove Valley Ranch Golf Club
**Stays 21 days during 5/1-10/31 will require a utility deposit in the amount of $500.00 - the deposit will be collected once the booking is confirmed either via Airbnb or a direct charge to the card on file.**
~ Check-in time is at 3:00 PM
~ Check-out time is 10:00 AM
~ Please remember! We are not able to accommodate an early check-in or late check-out, so please make sure coordinate your travel plans ahead of time
~ Casago provides a starter pack which will include hand soap, body wash, shampoo and conditioner, toilet paper, paper towels, dishwasher pods, and laundry soap. Please refrain from using flushable wipes.
~ No pets or large gatherings
~ Renter must park in the garage or visitor parking spaces. Repeated over night parking in the visitor parking is not allowed.
~ No smoking inside, outside the property, or on the premises. $1000.00 fee billed to guests if there is any visual evidence, the smell of smoke in the home found upon check-out, or smoke detected in the house. Our no-smoking policy includes the smoking of marijuana and vape pens.
~ Homes are electronically monitored for noise and smoke detection
~ Utility caps apply. This 4 bedroom has a $250 utility allowance per 30 days ($8.34 per day.) Guest are responsible for any amount billed over the $250 utility cap. Utility cap overages will be charged to a credit card on file for stays over 21 days or longer
~ All Casago Homes are inspected every 30 days to change filters and batteries and service the lock. We appreciate your cooperation in advance.
~ Guest booking the homes must be at least 25 years of age. Reservation holder must be at the home unless approved in advance by Casago.
~ All reservations are subject to a background check and an additional screening fee. The reservation holder must submit their driver s license and Selfie thru Guest Ranger and sign the Casago management rental agreement within 72 hours of booking.
**30 day minimum required**
TPT License #21249553
Amenities
- Checkin Available
- Checkout Available
- Not Available
- Available
- Checkin Available
- Checkout Available
- Not Available
Seasonal Rates (Nightly)
{[review.title]}
Guest Review
| Room | Beds | Baths | TVs | Comments |
|---|---|---|---|---|
| {[room.name]} |
{[room.beds_details]}
|
{[room.bathroom_details]}
|
{[room.television_details]}
|
{[room.comments]} |
Welcome to the Sonoran Foothills Community in beautiful North Phoenix Arizona! Sitting one mile south of the Carefree Hwy at North Valley Pkwy, the Sonoran Foothills community offers an abundance of amenities in a beautiful location.
The community has several amenities such as a lap pool leisure pool, parks, volleyball and illuminated tennis court, soccer fields, and a basketball court. For the kiddos, there is a splash fountain, wading pool and a playground sandlot with a big green grassy area. There is also a covered picnic area and 4000 sq ft club house.
This amazing home is beautifully landscaped with tons of curb appeal. Enjoy over 2,400 sq ft of living space with three bedrooms, two bathrooms and a den which can also serve as a fourth bedroom. Upon entering you ll notice arched entry ways, soft desert tones and gorgeous tile throughout the home.
Step into the family room and make yourself at home. With a plush sectional couch, patterned club chair and dark wood coffee table, this cozy space can seat up to seven and is a great place to relax after a long trip. Kick back and feel the warmth of the fireplace on those cool desert evenings. Feel free to pop a movie into the DVD player or watch a good show on the large flatscreen TV. Built in media niches house stylish decor and many DVD s for you to enjoy during your stay.
The beautiful kitchen is fully furnished and has granite counter tops, flat maple cabinets, black appliances and a glass cooktop bringing you all the comforts of home. Bring your family and friends together at the breakfast bar and enjoy a mid day snack or have your coffee while you read the paper.
Walking into the formal dining room you will notice the elegant design with soft tones and arched entry ways that surround you. The formal dining room is perfect for special occasions and family get togethers. Sit down in comfort at the dark wood dining table which has plush upholstered seating for eight people and a beautiful brushed nickel chandelier that illuminates this beautiful space.
The master suite brings modern design and soft touches together giving you the perfect place to relax. Lay down and relax on the dark cherry wood King sized bed which is covered with an elegant floral duvet styled bedding set and decorative pillows. Two lighted nightstands adorn each side of the bed and the wall opposite the bed is furnished with a matching 12 drawer dresser and flat screen TV. The en suite bathroom has a large dual mirrored sink vanity, a walk-in shower, separate soaking tub, massive walk in closet and a private commode.
The first guest bedroom has a dark cherrywood Queen sized bed covered with a cream and floral bedding set which compliments the throw pillows. Each side of the bed has lighted night stands, a tall dresser and flat screen TV.
Entering the second guest bedroom you will find warm accent painted walls adorned with decorative metal art deco accent pieces. Sleep like royalty on the Queen size bed which which is covered with an earth toned floral bedding set and several decorative accent pillows. The matching suite of furniture includes two lighted nightstands and a a matching dresser with a flat screen TV. A large mirrored door closet provides plenty of space for your hanging garments and the mirrors give the room a very spacious and open feel.
Freshen up in the guest bathroom which has a single sink, mirrored vanity, a walk in tub / shower combo and commode. The big mirrors are perfect for doing your hair or checking your outfit to make sure you look great during your stay.
The den / fourth bedroom provides the flexibility of having a work station where you can set up your lap top just in case you need to tend to business during your stay. This room also provides sleeping arrangements for two guests on the twin sized trundle bed.
Head out to the private backyard and fire up the grill! There are two modular patio chaises beside the grill as well as a covered patio with an outdoor dining table that seats six guests.
Special Features:
- Private gas grill w/ fridge
- 2 Car Garage
- Wifi
- Exceptional mountain views.
Nearby attractions:
- Sonoran Desert Preserve
- Skunk Creek
- Lake Pleasant
- Thunderbird Conservation Park
- The Shops at Norterra
- Dove Valley Ranch Golf Club
**Stays 21 days during 5/1-10/31 will require a utility deposit in the amount of $500.00 - the deposit will be collected once the booking is confirmed either via Airbnb or a direct charge to the card on file.**
~ Check-in time is at 3:00 PM
~ Check-out time is 10:00 AM
~ Please remember! We are not able to accommodate an early check-in or late check-out, so please make sure coordinate your travel plans ahead of time
~ Casago provides a starter pack which will include hand soap, body wash, shampoo and conditioner, toilet paper, paper towels, dishwasher pods, and laundry soap. Please refrain from using flushable wipes.
~ No pets or large gatherings
~ Renter must park in the garage or visitor parking spaces. Repeated over night parking in the visitor parking is not allowed.
~ No smoking inside, outside the property, or on the premises. $1000.00 fee billed to guests if there is any visual evidence, the smell of smoke in the home found upon check-out, or smoke detected in the house. Our no-smoking policy includes the smoking of marijuana and vape pens.
~ Homes are electronically monitored for noise and smoke detection
~ Utility caps apply. This 4 bedroom has a $250 utility allowance per 30 days ($8.34 per day.) Guest are responsible for any amount billed over the $250 utility cap. Utility cap overages will be charged to a credit card on file for stays over 21 days or longer
~ All Casago Homes are inspected every 30 days to change filters and batteries and service the lock. We appreciate your cooperation in advance.
~ Guest booking the homes must be at least 25 years of age. Reservation holder must be at the home unless approved in advance by Casago.
~ All reservations are subject to a background check and an additional screening fee. The reservation holder must submit their driver s license and Selfie thru Guest Ranger and sign the Casago management rental agreement within 72 hours of booking.
**30 day minimum required**
TPT License #21249553
- Checkin Available
- Checkout Available
- Not Available
- Available
- Checkin Available
- Checkout Available
- Not Available


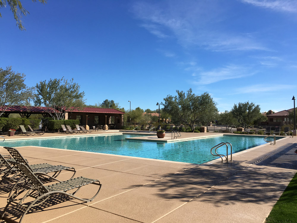
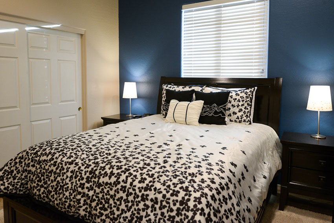
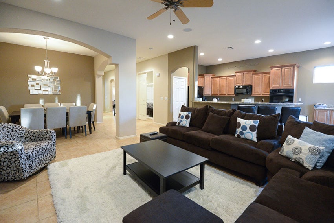
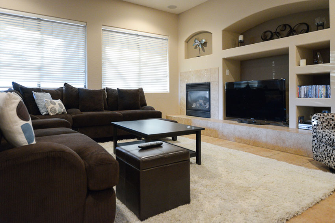
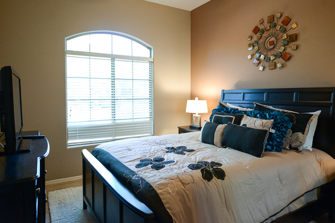
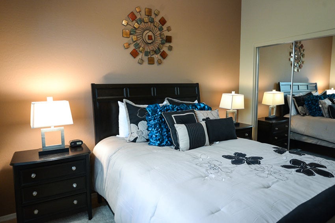
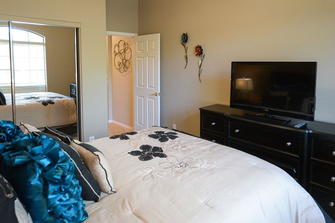
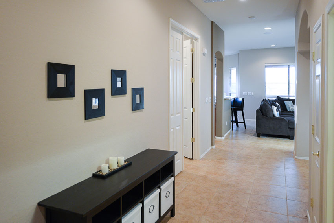
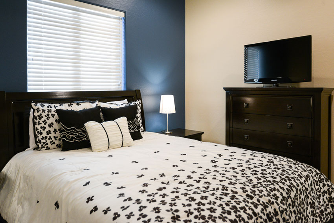
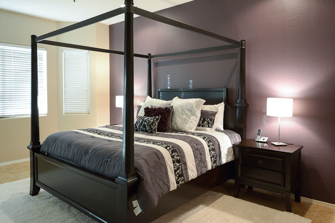
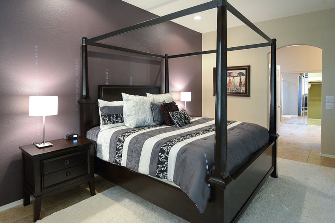
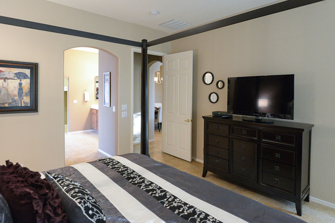
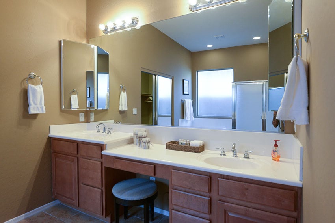
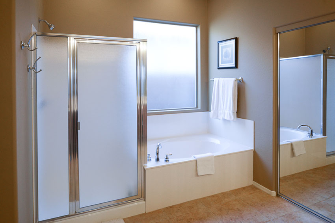
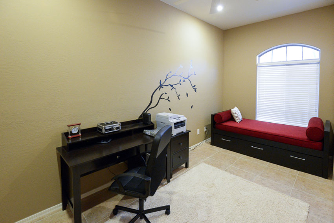
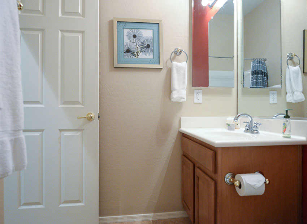
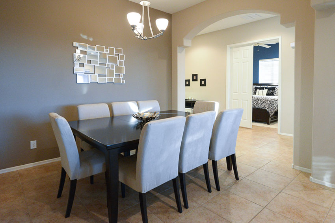
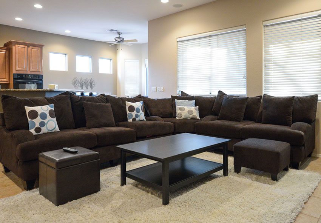
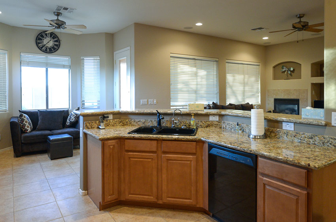
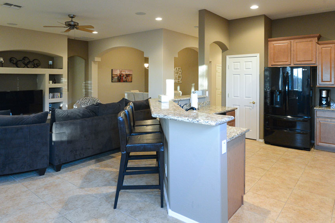
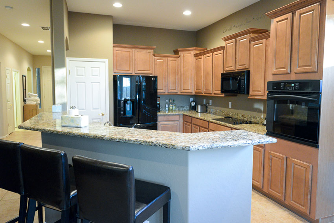
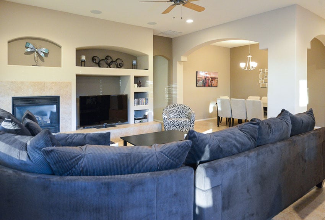
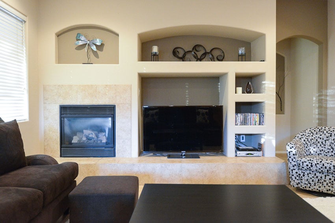
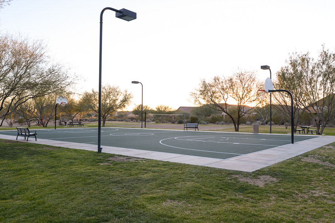
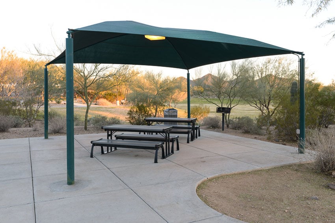
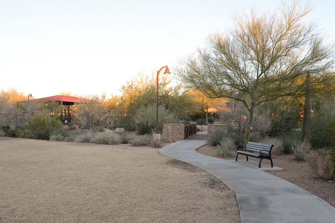
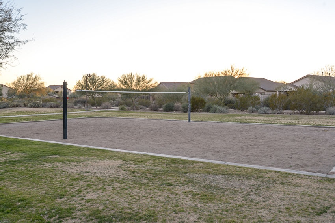
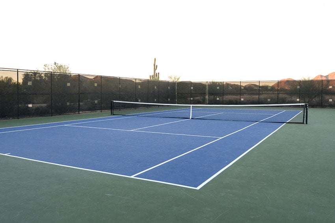
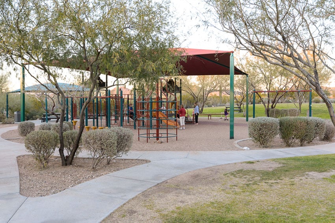
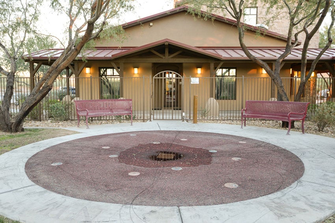
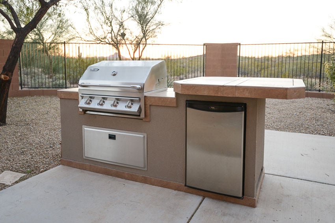
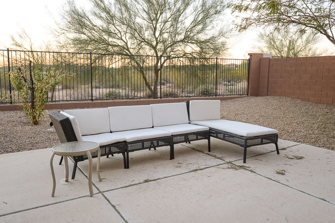
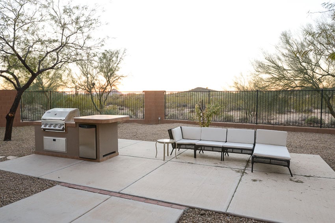
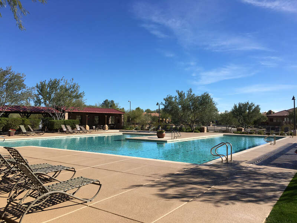
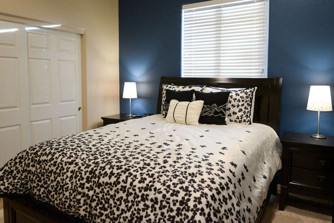
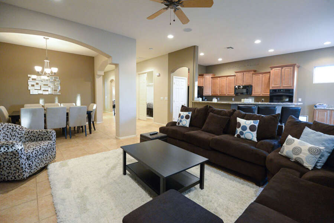
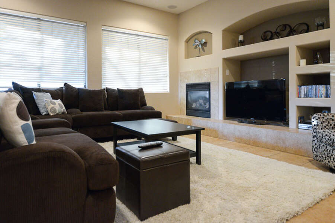
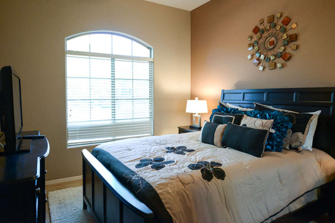
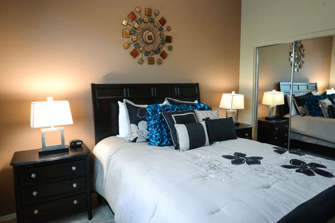
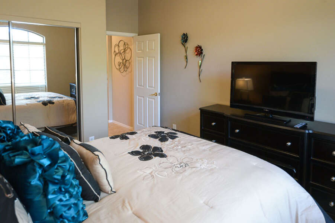
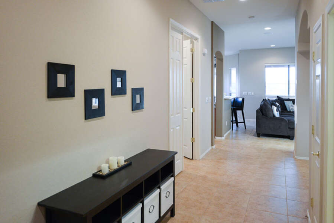
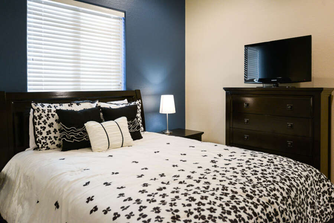
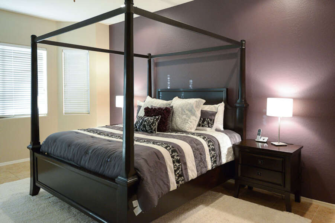
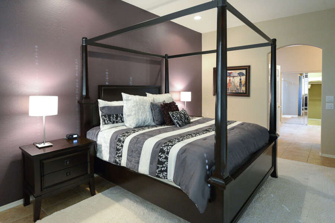
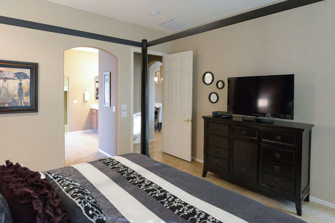
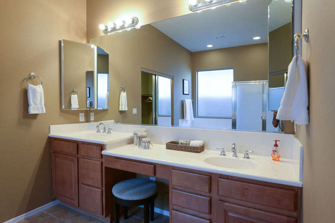
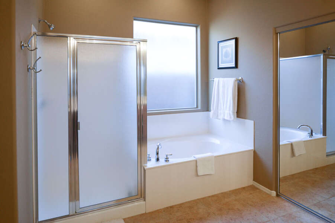
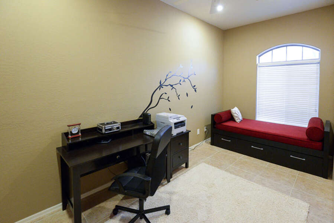
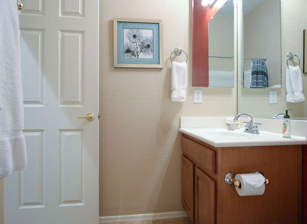
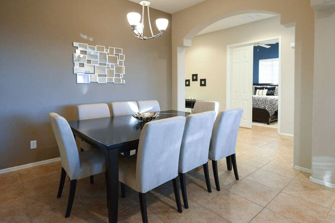
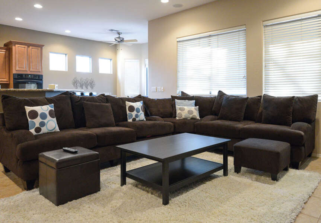
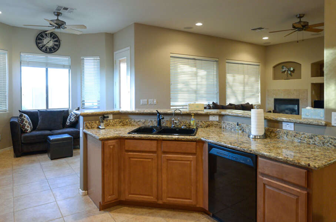
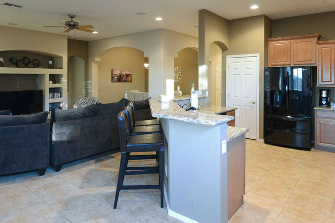
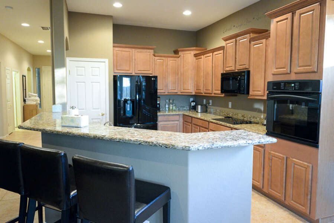
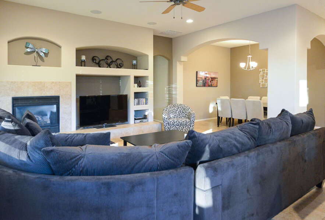
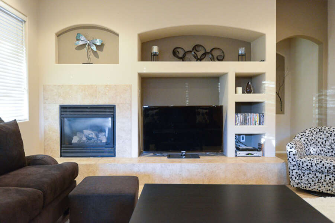
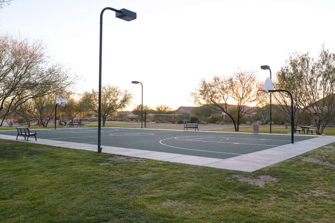
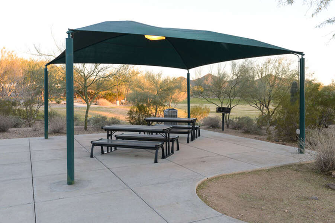
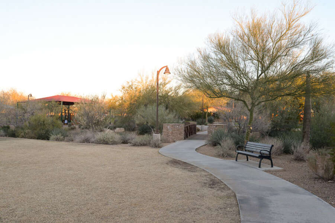
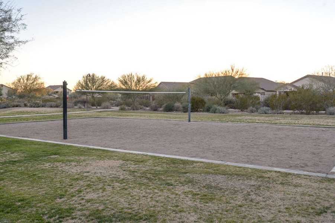
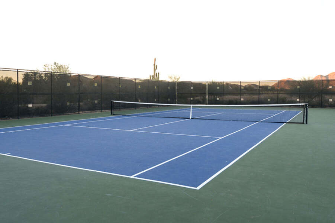
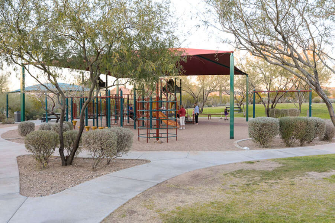
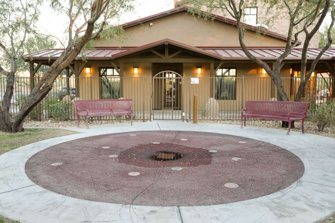
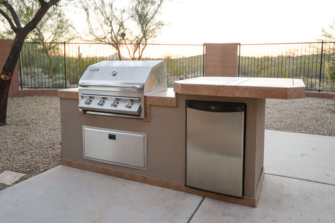
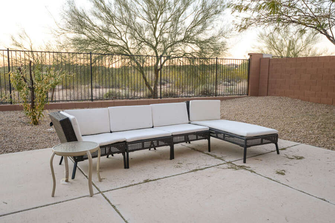
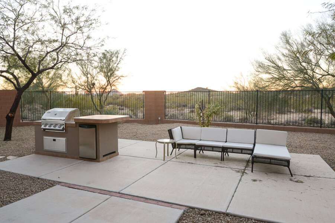
 Secure Booking Experience
Secure Booking Experience